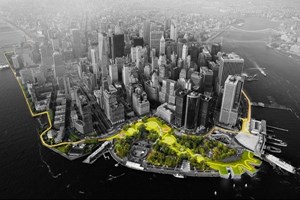
A plan to build a 10-mile barrier dubbed the “Big U” to defend New York from the next superstorm received $355 million in federal funding this week. The flood-prevention device is designed to do double duty as public gardens and parkland for city residents.
The project is one of six winning proposals in the U.S. Department of Housing and Urban Development’s yearlong Rebuild by Design competition. If it is built in its entirety, the Big U will loop from Manhattan’s West 57th Street down to the Battery and up to East 42nd Street, forming a contiguous shield from rising water levels. But don’t envision a uniform storm-protection wall to ring the island’s southern tier. The system is designed to be woven into the social fabric of each neighborhood, taking the form of grassy knolls in one area and public art projects in another.
“Our suggestion was to think of it as the love child of Robert Moses and Jane Jacobs,” says Bjarke Ingels, founding partner of BIG, an architecture firm with offices in New York and Copenhagen. The team sought feedback and buy-in from local community groups (the Jacobs approach) before planning and building the infrastructure (the Moses part). “To be resilient, we needed a contiguous, coordinated effort,” Ingels says, “but to be successful, it needs to be rooted in a dialogue with the different communities, the different stakeholders that are going to be living with these measures.
Along the Battery, a landscaped berm would provide public places for picnicking and sunbathing. Between the Manhattan Bridge and Montgomery Street, panels painted on the underside of the FDR Drive by local artists would beautify the surrounding area; flipped down, they would not only create a water barrier but a seasonal market protected from the elements. “We’ve tried to establish a string of pearls of highly tailored interventions that look like separate efforts but—in the case of a flood event—form a continuous flood-prevention strategy,” Ingels says.
The “string of pearls” is divided into three distinct realms modeled on the compartments of a ship hull. “If one hull compartment is breached,” Ingels says, “you won’t sink the ship.” That also makes it easier to build in phases, much as Manhattan’s High Line was completed. The first stage is to be a berm on the Lower East Side planted with salt-tolerant trees, shrubs, and perennials.
By Belinda Lanks
Lanks is the design editor of Businessweek.com.
http://www.businessweek.com/articles/2014-06-04/designing-a-manhattan-superstorm-barrier-that-fits-into-the-neighborhood#rshare=email_article